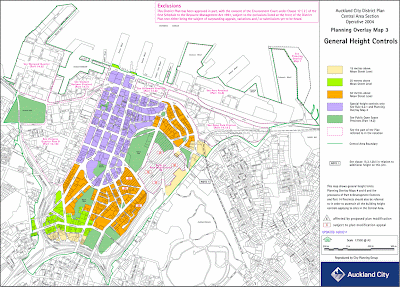When I thinking about waking up, and where I want to wake up and why I wake up, I try to use my own experiment for that. So I thought that there were twice woke up by NIGHTMARE.
I believe that everyone has that experiment which woke up by nightmare. Even babies their also will woke up by nightmare.
I woke up by scare, just like a story. First the dream was peaceful and then the “story” keeps changing worse and worse. That made me nervous and when I feel the scariest moment I woke up and with deep breath. At that time I feel so hopeless and disconsolate. I was lacking sense of security.
At that time I want my mum can console me. When I analyze where I want to wake up, according to my experiment, I want to wake up where can clam down me and gives me a feeling like I am protected by my mother.





































