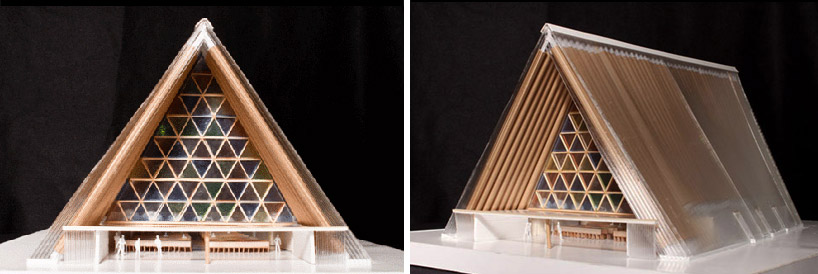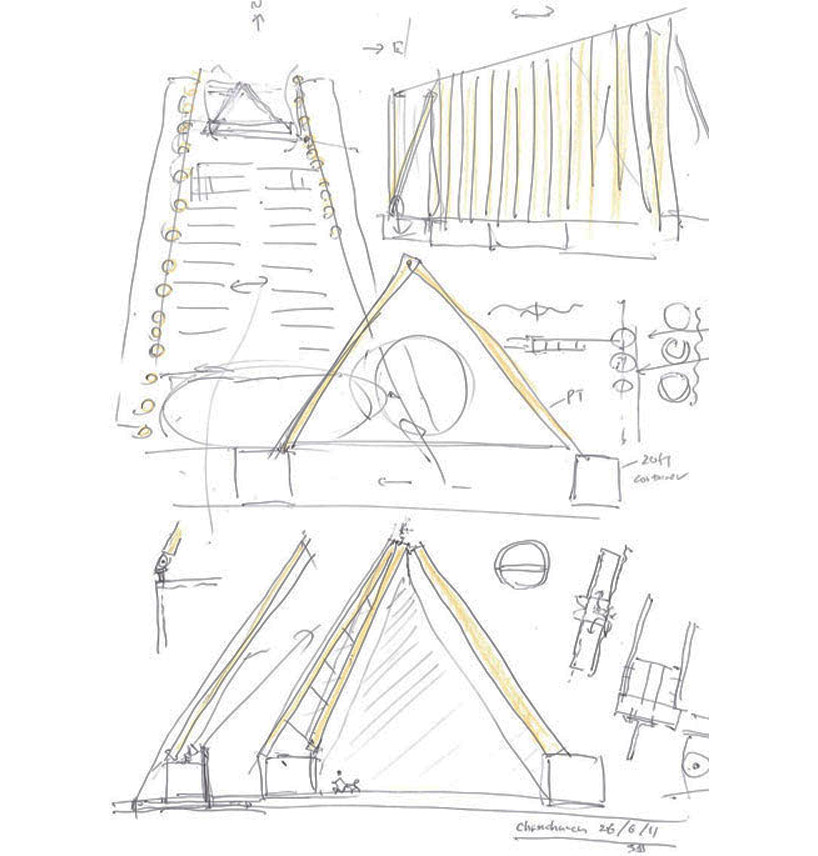- Basement Club
- Florist
- Cupcake shop
- Tattoo studio
- Tree house travel agency
2011-08-25
2011-08-23
W6 Choose the site.
site
My site: Apex car rental
Tangihua St.
.........................................................................................................................
The reasons that I choose here as my site:
- Easy for people access, next to the busy road in downtown : Beach Road
- Has public parking just next to the building
- The site is facing the Tangihua St, the site is facing straight away to the harbor through this road.(like a big gap between buildings) I think it will be interesting if I design something for this feature.
- An interesting walkway next to the public car park area. It connects Beach Road and Anzac Ave(the walk way is about 2 meters wide)
2011-08-22
W6 Design Brief
A new style of tattoo studio is needed. The tattoo shop should be different from the traditional tattoo shop. The studio should be designed architecturally, but be careful don’t design a place look like a dentist office. The design should show the spirit of tattoo: out of common.
Function
- the studio has 3-4 independent spaces of electric chairs, but they can be opened as a public space
- The spaces should be quiet enough for tattooists to concentrate on their work
- Has place that for tattooists to rest and have a discuss with their customers
- Printer, computer are needed for they design work. Touch screen for customers to choose patterns.
- Ultraviolet radiation light for killing the bacteria
- Nice ventilation
- Best to have relationship to the site, nice view
(Actually just to be the special tattoo shop,dont make something like a dentist's office!)
Material
- Large glass windows/wall, that people can see interior and they can be attract to the studio
- Can be shined by ultraviolet radiation
- Modern enough with some metal or "rock and roll" elements
Images: from google

reference :http://www.dailytelegraph.com.au/entertainment/avril-lavigne-has-new-tattoo-as-her-album-debuts-at-top-of-aria-charts/story-e6frewyr-1226021330981

reference: http://108sandiegotattoo.com/2011/08/10/tattoo-shops/

reference: http://www.tattoodonkey.com/tattoo-shops-in-houston-can-take-care-of-all-your-design-and-/getbodyart.us*wp-content*uploads*2011*02*tattoo_shops_in_houston.jpg/
2011-08-18
W5 Over view of sustenance design
Matrix: because the table is not wide enough, therefore, I drew in other side. Sorry about that
The camera v.s pencil in my site.
Overview
Concept:
Coffee is my physical sustenance and the imagination is my mental sustenance, therefore, I combine them together to design a place that for people to enjoy coffee and people can create shapes what they need by their imagination. The idea comes form Jenga which people can pull the bricks out of the structure.
Further development:
The problem that I have in this design is the surface I haven't designed yet. I don't want to design each bricks has different pattern, I would like all the surfaces is form one picture or patterns. Therefore, each brick has individually unique pattern on the surface and at the same time, the pattern can be match when people pull the adjacent brick. So the problem is the picture should be HD, than when pattern on each brick wouldn't be misty.
Pin wall : further development can be designed as the pin wall. like can move both sides.


That remain me the UK pavilion for ShangHai EXPO 2010
reference: http://www.dsgnwrld.com/british-pavilion-for-shanghai-expo-2010-by-heatherwick-studio-14494/


For further design can think about that different length of the bricks that can create different shape.Also the light can be installed into the frame, and at night the light will come through the gaps between bricks.
Week 5, Finish.
Sorry, Matrix, and drawings will be uploaded by tomorrow.
Rather than to find a "push to open slide" I prefer to install the "push to open catch" at the end of the frame.
The disadvantage of the slide is need the gap to install it, and each block will without joins, which is not strong enough to support people's weight.


Rather than to find a "push to open slide" I prefer to install the "push to open catch" at the end of the frame.
The disadvantage of the slide is need the gap to install it, and each block will without joins, which is not strong enough to support people's weight.

(photo from Internet: For Handleless furniture )
Because there are limited product in Auckland land, I couldn't find the "catch " which can install to my 1:1 model. In order to show how the block will work with the "catch" at the end of the block, I took photos of each motion and combine them together to make an small animation.

I made each block has a join between each horizontal block. The joins can help the block slide well and with the joins the structure will be very strong.Blocks will be very stable, when people shake them.The force diagram is shown below. The joins is placed to horizontal line is because I want the top surface is flag without any gaps and each block just perfect fit to each other. Therefore, no joins between vertical blocks. All block are hollow, so when the block moves toward us, there will be a hole which people can put their finger in and help them to pull out the block. See the animation above.
The whole 1:1 model is about 500mm long, and each block is 150mm*1500mm large.The thickness of the frame is 50mm, joins are 30mm(height)*20mm(wideness)*500mm(long)
2011-08-15
W5. Drawer slide & News of rebuild chrischurch
I went to Mitre 10 this morning, but I cant find the "push to open slides"
Reference: http://www.designboom.com/weblog/cat/9/view/16110/shigeru-ban-architects-cardboard-cathedral.html
Japan based practice shigeru ban architects has unveiled their proposal 'cardboard cathedral', a replacement structure for the christ church cathedral located in new zealand. an earthquake struck the city of christchurch in february 2011, heavily damaging the existing church and leaving the community in need of an interim structure to continue their daily activities. the design consists of an A-frame quickly erected with cardboard tubes and polycarbonate which will rest upon foundations fabricated from twenty foot long shipping containers. the interior volume will serve as an event and concert space capable of holding 700 individuals

'cardboard cathedral' by shigeru ban architects located in christchurch, new zealand
images courtesy of shigeru ban architects

(left) front facade
(right) proposed structural A-frame

(left) front facade
(right) proposed structural A-frame

Architect's drawing
The 1:1 model without handles
-----------------------------------------------------------------------------------------------------
Out of class:
I remember when Judy ask us what Christchurch people lost after the earthquake, some people say water,food. At that time, I thought they lost hope. Today, I saw this news for the cardboard cathedral I think that the Architect's opinion is quite similar with me. Although religion is not my sustenance but it is important for others. At the begin to the "sustenance" project , I have thought to design a place for religion but I have no religion so that is difficult to think what people need. I think this cardboard cathedral is a quite interesting project because it is for temporary use and the metiral seems not difficult to get.
Cardboard Cathedral
NEWS FOR THE REBUILD CHRISTCHURCH
Reference: http://www.designboom.com/weblog/cat/9/view/16110/shigeru-ban-architects-cardboard-cathedral.html
Japan based practice shigeru ban architects has unveiled their proposal 'cardboard cathedral', a replacement structure for the christ church cathedral located in new zealand. an earthquake struck the city of christchurch in february 2011, heavily damaging the existing church and leaving the community in need of an interim structure to continue their daily activities. the design consists of an A-frame quickly erected with cardboard tubes and polycarbonate which will rest upon foundations fabricated from twenty foot long shipping containers. the interior volume will serve as an event and concert space capable of holding 700 individuals

'cardboard cathedral' by shigeru ban architects located in christchurch, new zealand
images courtesy of shigeru ban architects

(left) front facade
(right) proposed structural A-frame

(left) front facade
(right) proposed structural A-frame

Architect's drawing
W5.Research & Try to find new strcture material
1.The Jenga House by Sou Fujimoto Architects.
reference: http://yatzer.com/1222_the_jenga_house


I love the detail of the windows.There are not installed to follow the order of the blocks, with a near 45degrees in different direction give a new feeling of the house.

His model:

2. Walden,2006;Nils holger Moorman
Reference: http://mocoloco.com/archives/003577.php



Compare to this Walden, my project has some similarities:
-Material is wood.
-Purpose: maximize the area that we can use.
-Some parts of Walden can be hidden.
-Whole Walden is thin and with a simple shape of rectangle.
Srcture which I want: Push to open slide
Try to find this slide.
reference: http://yatzer.com/1222_the_jenga_house


I love the detail of the windows.There are not installed to follow the order of the blocks, with a near 45degrees in different direction give a new feeling of the house.

His model:

2. Walden,2006;Nils holger Moorman
Reference: http://mocoloco.com/archives/003577.php



"As a whole, Walden offers lots of room for things we associate with garden and outdoors and honors them with a layout, in which they can be seen: birdhouse and bird seed, flower pot and water can, grill utensils and picnic table. Actually, you'll never want to go back in the house.".
Compare to this Walden, my project has some similarities:
-Material is wood.
-Purpose: maximize the area that we can use.
-Some parts of Walden can be hidden.
-Whole Walden is thin and with a simple shape of rectangle.
Srcture which I want: Push to open slide
Try to find this slide.
Subscribe to:
Comments (Atom)






























